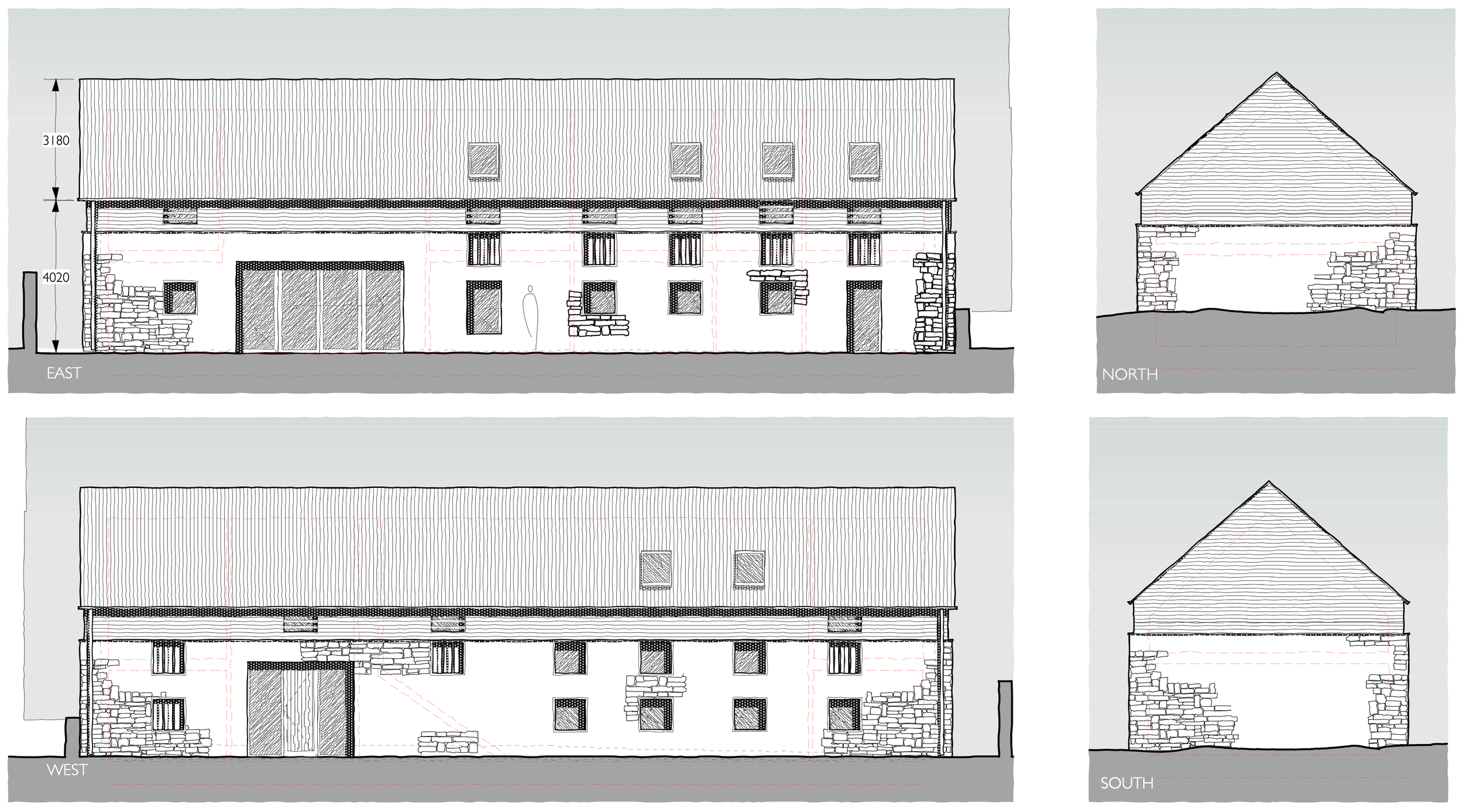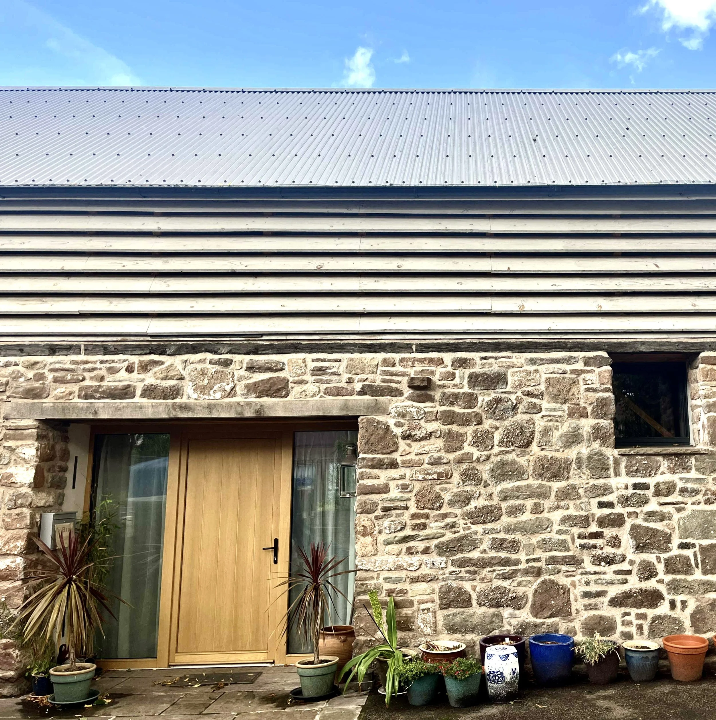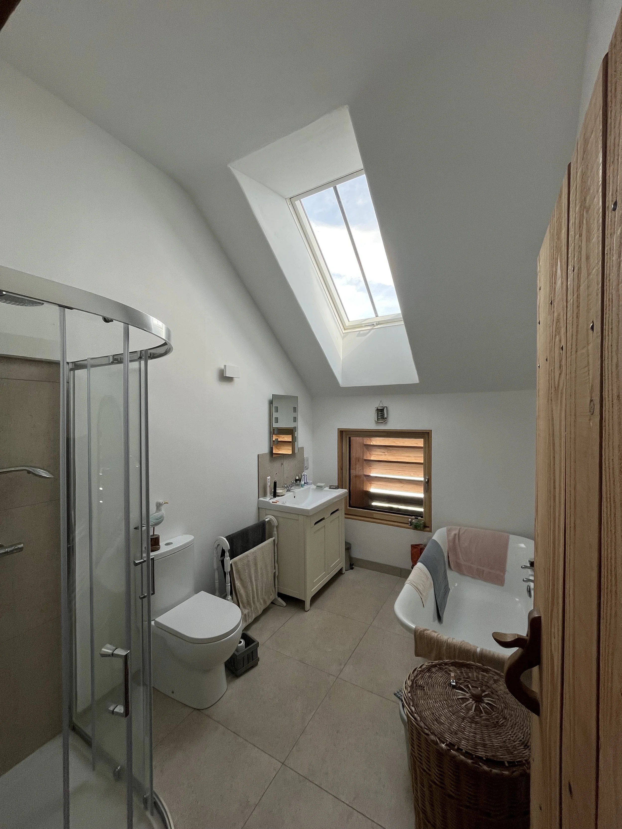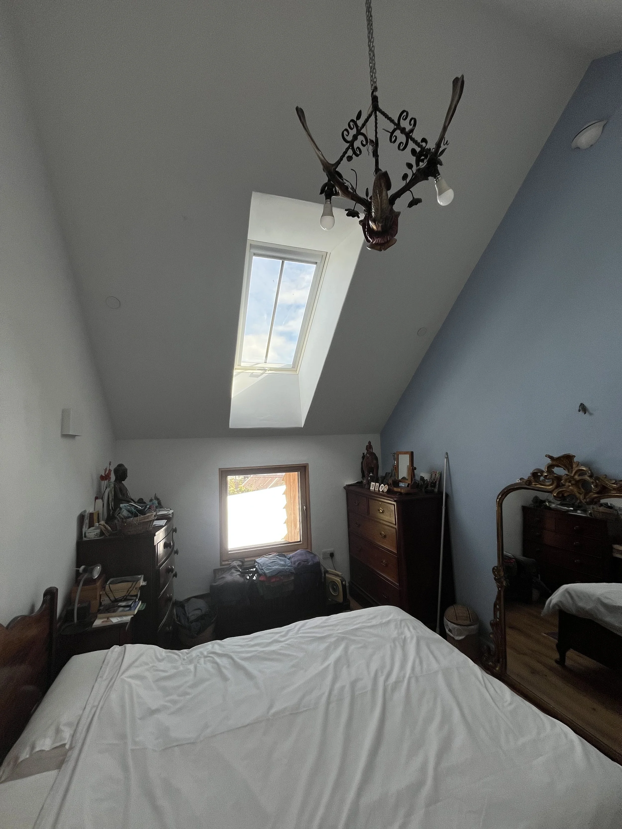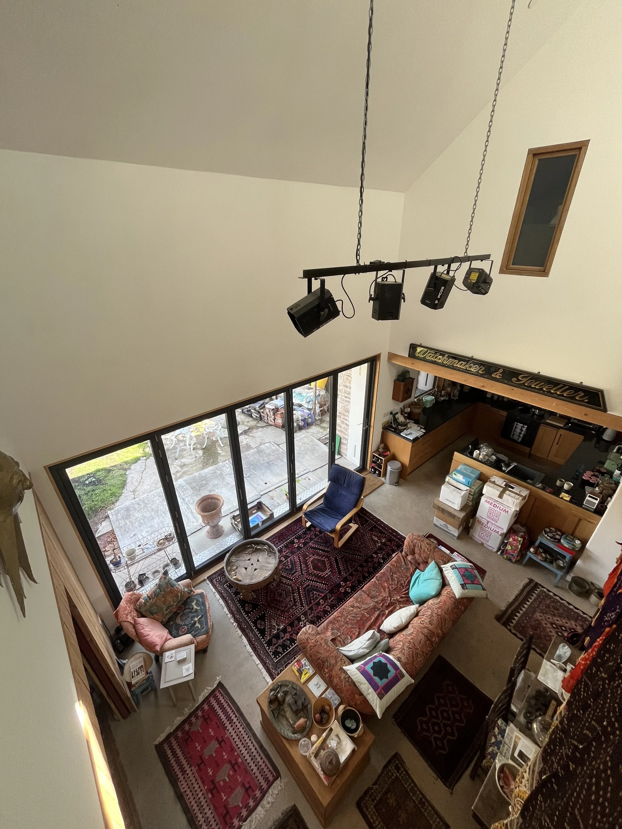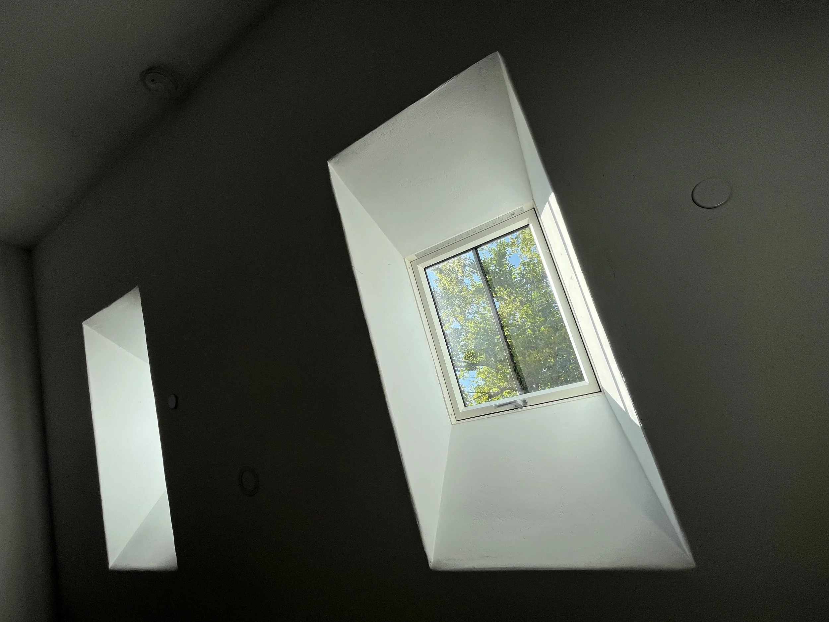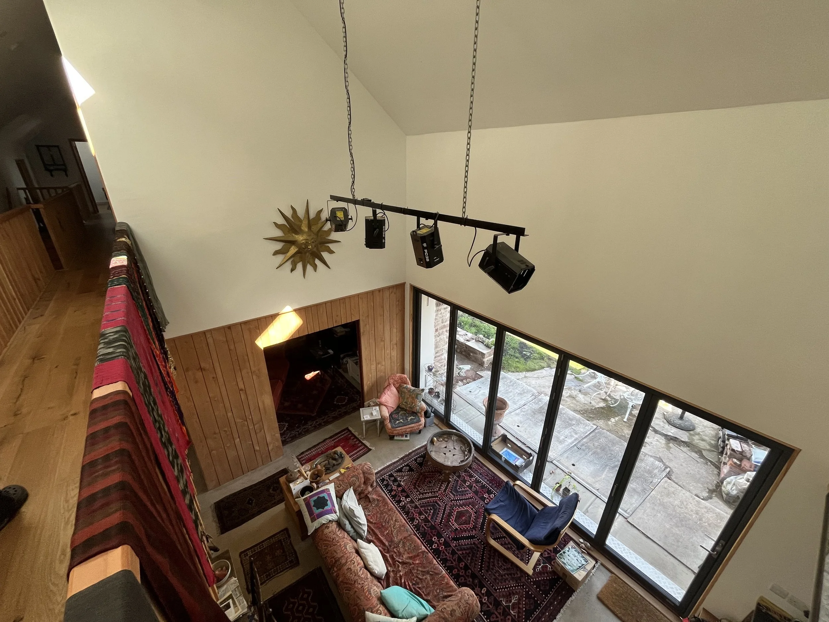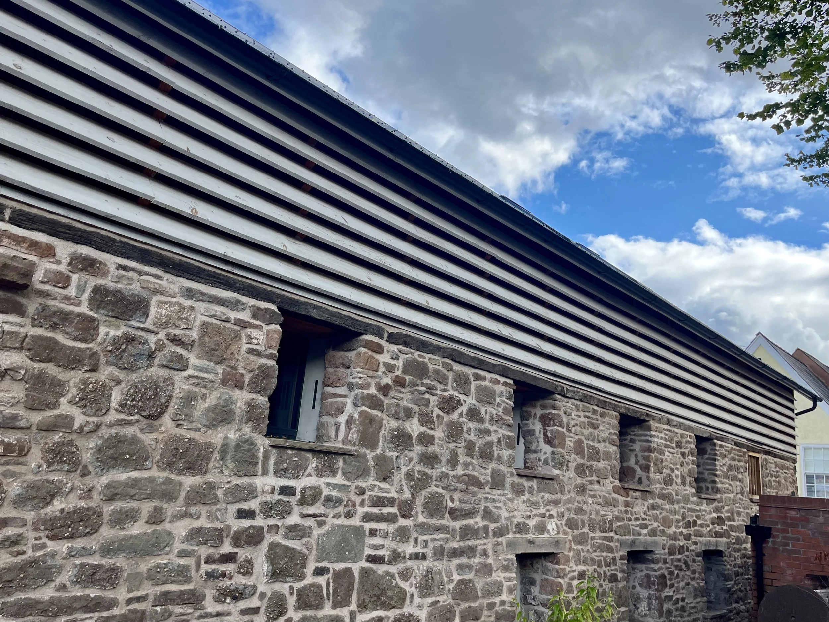041 - Hatcham Barn
This project involved the planning and energy design for the refurbishment of a dilapidated 14th-century brewhouse in central Monmouth. Situated within a conservation zone and as a listed building, the design sought to retain the historic timber detailing and crumbling stonework. The building was designed to meet the Passivhaus low-energy building standard, ensuring it is energy-efficient, sustainable, and future-proof for generations to come.
The building had extant planning permission and Listed Building Consent showing the building separated into two houses. Circle Architecture carefully negotiated during Covid lockdown to create a single unit designed to consume around 30kWh/m²a for heating and hot water (making it pass the Passivhaus Low Energy Building Standard or PHI LEB). Due to my absence from the country with my family, Dempsey Decourcy Architects took over the detailed design and site delivery.
Status: Completed 2023
M&E Engineer: Alan Clarke
Structural Engineer: N/A
Contractor: Mike Whitfield Construction
