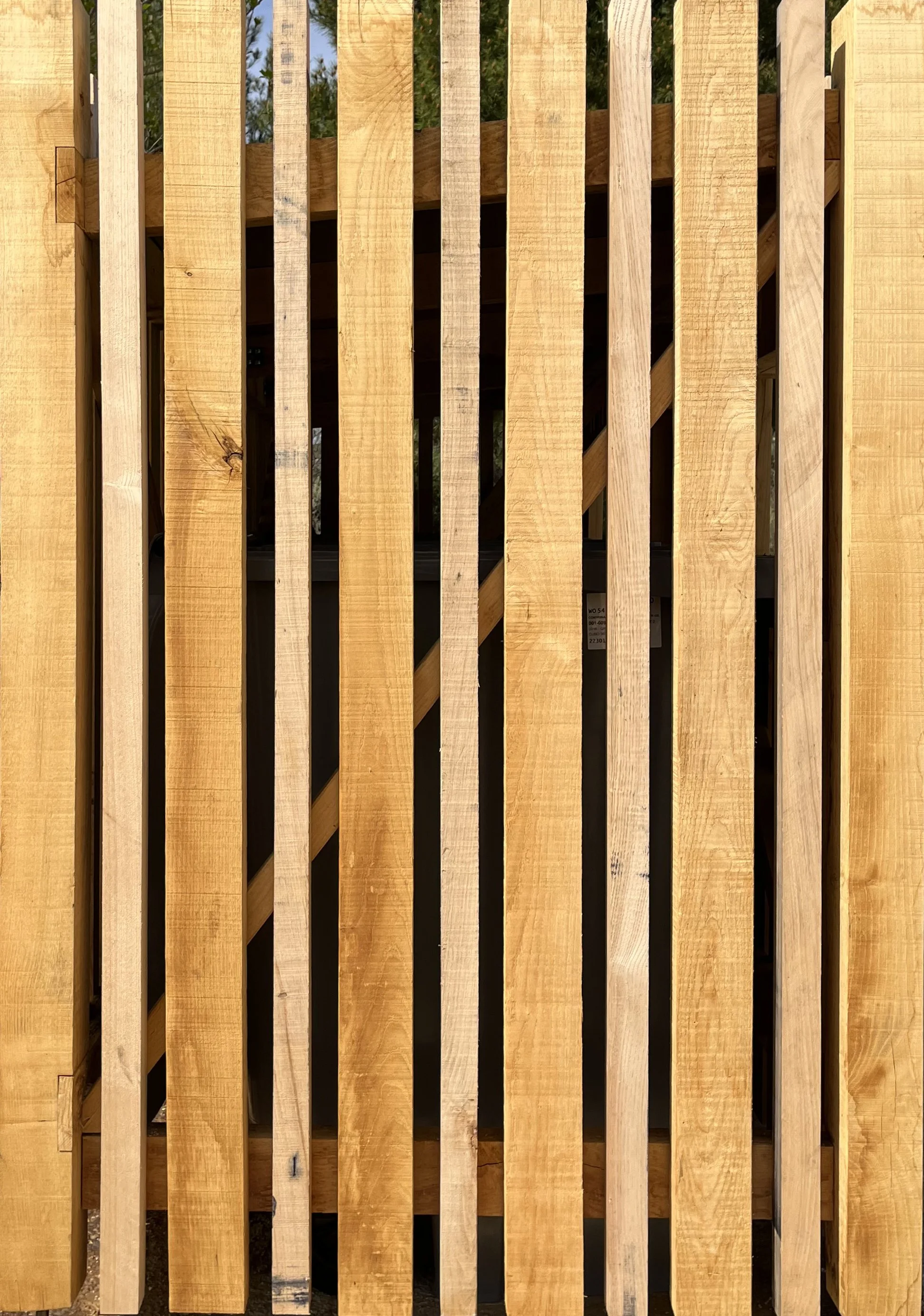
My services
I have over 25 years experience both as a Builder, Architect and most recently (10 years ago!) Certified Passivhaus designer and as such I can bring this breadth of experience to play.
I’d be happy to look at and quote for a wide range of architectural and design work. This includes planning applications and heritage statements; early site appraisals; feasibility studies; 3D visualisations and energy analysis. Any work can be tailored to suit your project, site and budget. I’m also happy to manage your build on site both physically and through organising and administering the appropriate building contract. I also design and make bespoke furniture and complete campervan/motorhome conversions if that tickles your fancy!
Either stage by stage or in one single agreement I can help you to create the spaces and places that you aspire to. I base my input around the RIBA Plan of Work but this doesn't limit how we can work together. The RIBA Plan has several stages but I find that we can break this down into three broad categories:
Design & Planning (RIBA 0-3) This is where we can explore your aspirations both aesthetically and environmentally. I will produce hand drawn sketches, computer visualisations, models and Virtual Reality spaces so that we can make sure your brief is fulfilled.
Technical Design (RIBA 3-4) In this stage we explore the detail of the project, from the nitty gritty of how your walls, floor and roof are built to the finer planning of your kitchen or bathrooms. Also how the services will work in your project including MVHR design, ASHP design and sewage disposal!
Construction & Aftercare (RIBA 5-7) Through arranging the appropriate building contract, checking construction techniques or ensuring air-tightness targets are met on site to snagging the completed building and monitoring it’s performance, I can be there to assist.
These three stages usually form the basis of any fixed price agreements between us and is what I called a ‘staged approach’. You can of course just employ me to complete the whole process (RIBA 0-7) which is a smoother and more holistic approach and is based upon a percentage of the final build cost.
As Architectural pricing is sometimes somewhat of a mystery I have included below a series of indicative charges for various stages in the design and construction process. As every project is unique, these are very much rough guidelines and once we have sat down and discussed how I can best fit into your project I will provide a more accurate estimate. It’s also worth noting that these estimates do not include the application fees or the input of other consultants, but I will help arrange both!
-
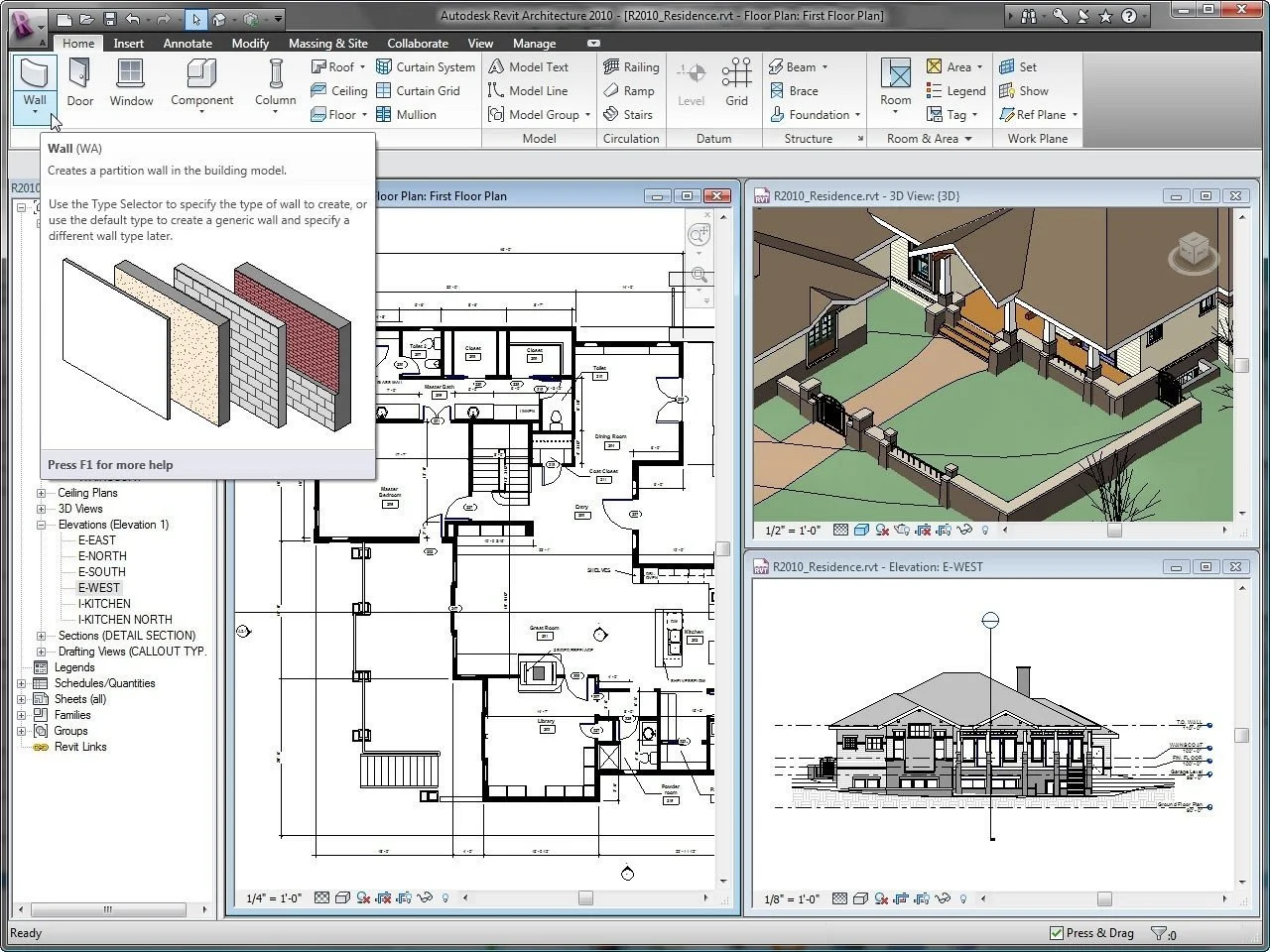
Building Survey: £500 - 1000
This involves visiting your property and taking measurements of each and every feature, as I go I will model the building in 3D using Autodesk Revit, I’ll take photos to match material textures and learn how your building is put together to inform my future design strategy.
-
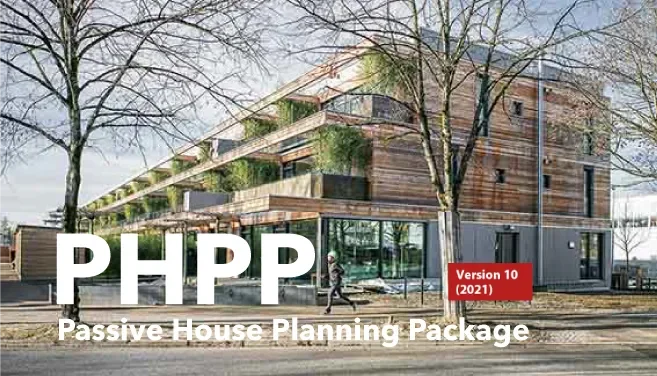
PHPP Analysis: £500
As a fully trained Passivhaus Designer I can model your building from inception in order to optimise building form, thermal performance, window performance, size and position and heat recovery size & position. When baked in from the start energy saving (and thus bill reducing) need not be an anchor to your aspirations.
-
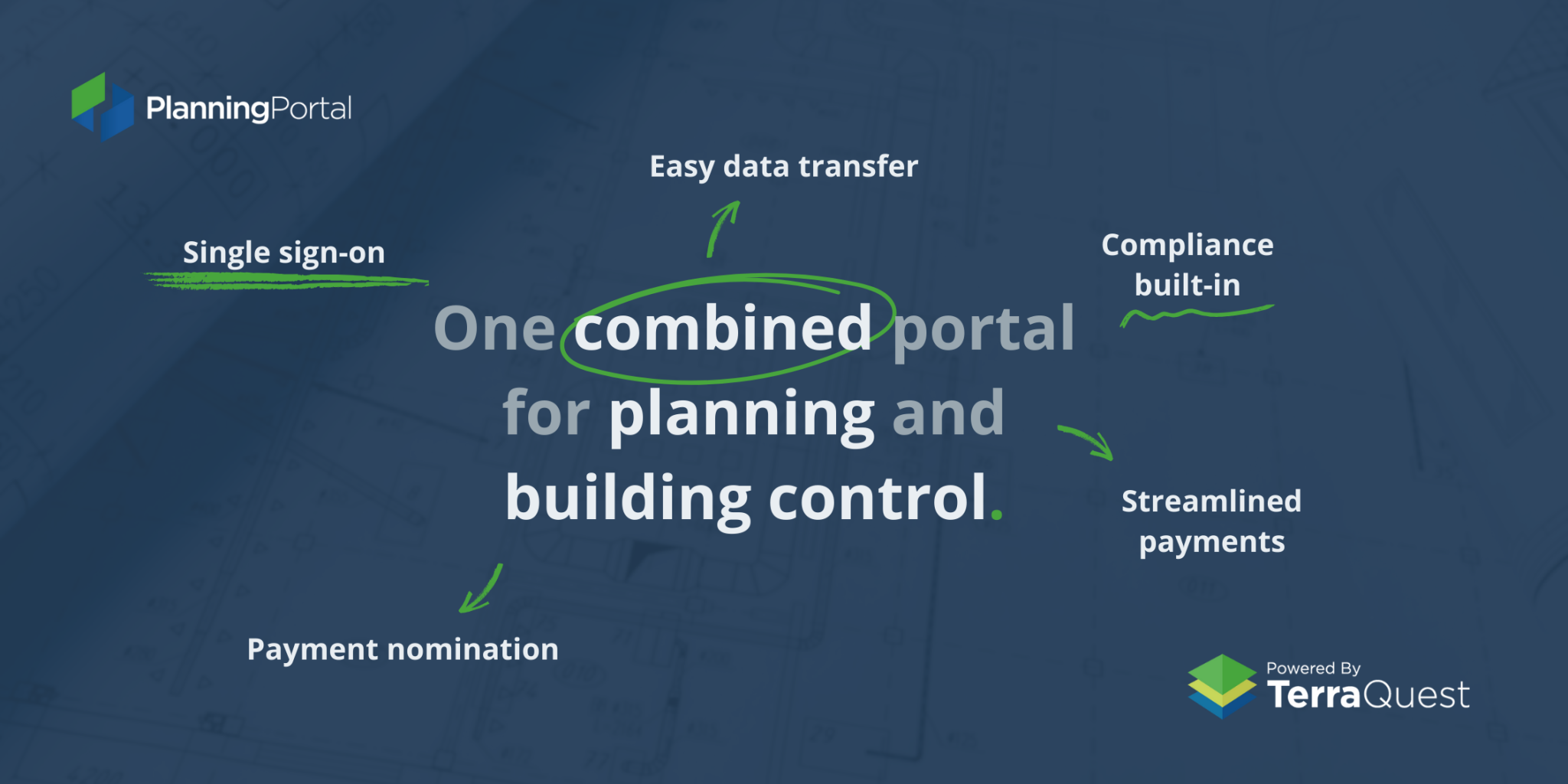
Pre App Planning App: £1000 - 2000
Recently the pre-application application has become a more significant part of the planning service. It is used to explore the viability of the proposal and focus on which areas of expertise will most likely be required for the full application.
-

Householder Planning App: £3000 - 4000
This option is for relatively standard building additions to an existing property.
-

Building Regs Application: £4000 - 5000
This is the detailed design stage whereby I add technical detail to our designs! This means that I produce 1:5 or 1:10 drawings of significant junctions; dimensioned plan, section, elevation drawings; sewage layouts, service positioning, U-Value calculations (thermal performance of all building elements). This will culminate in a building regulations submission. I will ensure that your building passes with flying colours using the materials of your choice. As my specialism is Passivhaus projects this can be to principles or the full caboodle.
-

Full Planning App: £4000 - 5000
Select this option when you have an entirely new building or buildings to construct. This can also include some more complicated householder applications.
-

Construction Design Package: £1000 - 2000
Often details will need tweaking in order to align with the skills and experience of your chosen builder/ contractor. I will alter the technical design appropriately while maintaining the key elements of the design.
-
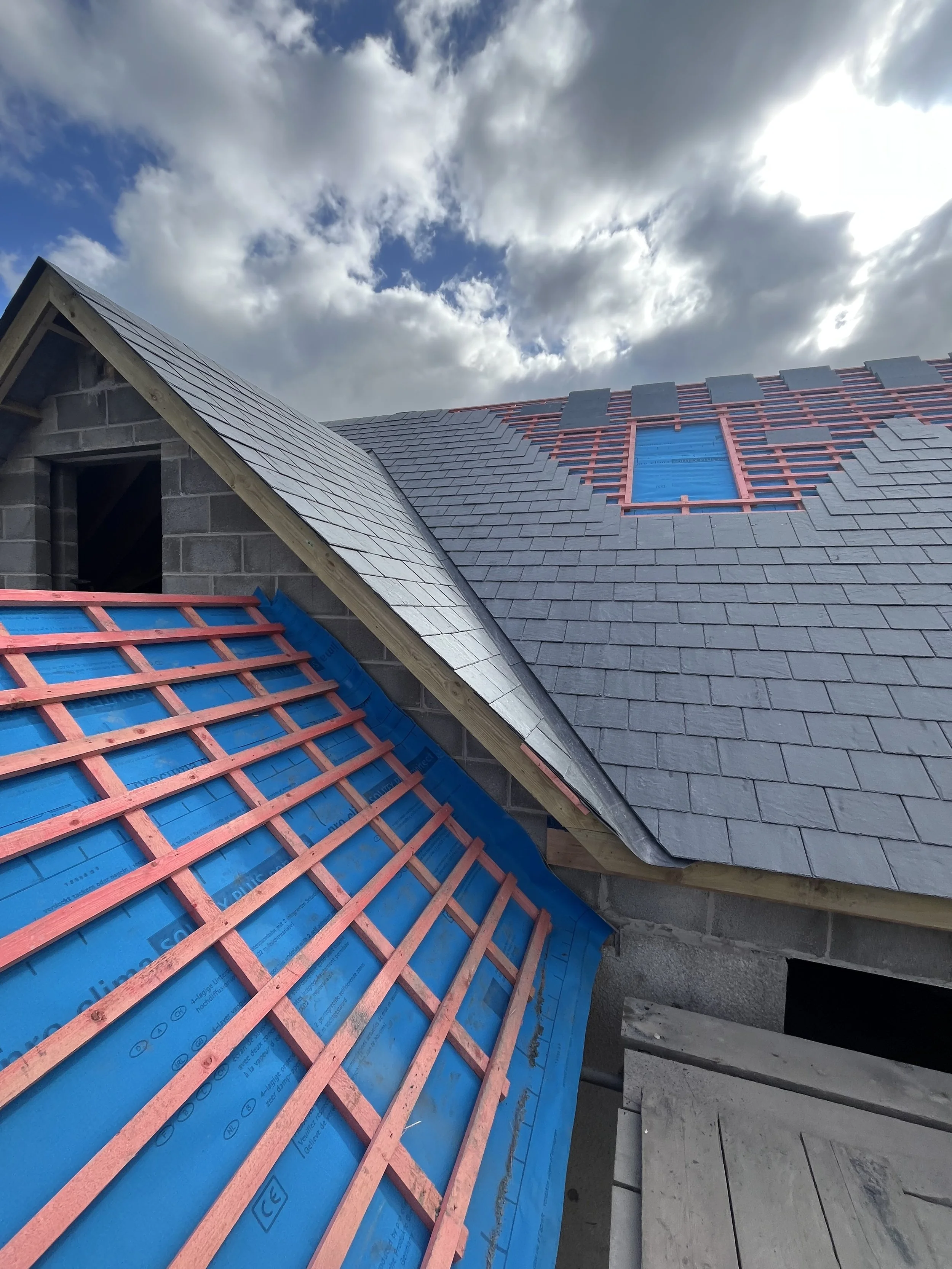
Arranging Building Contract: £1000 - 1500
This stage is collating and preparing all the documents ready for you to sign a building contract with your chosen builder/ contractor. I will provide all required copies of the contract itself and sign together with all concerned parties.
-
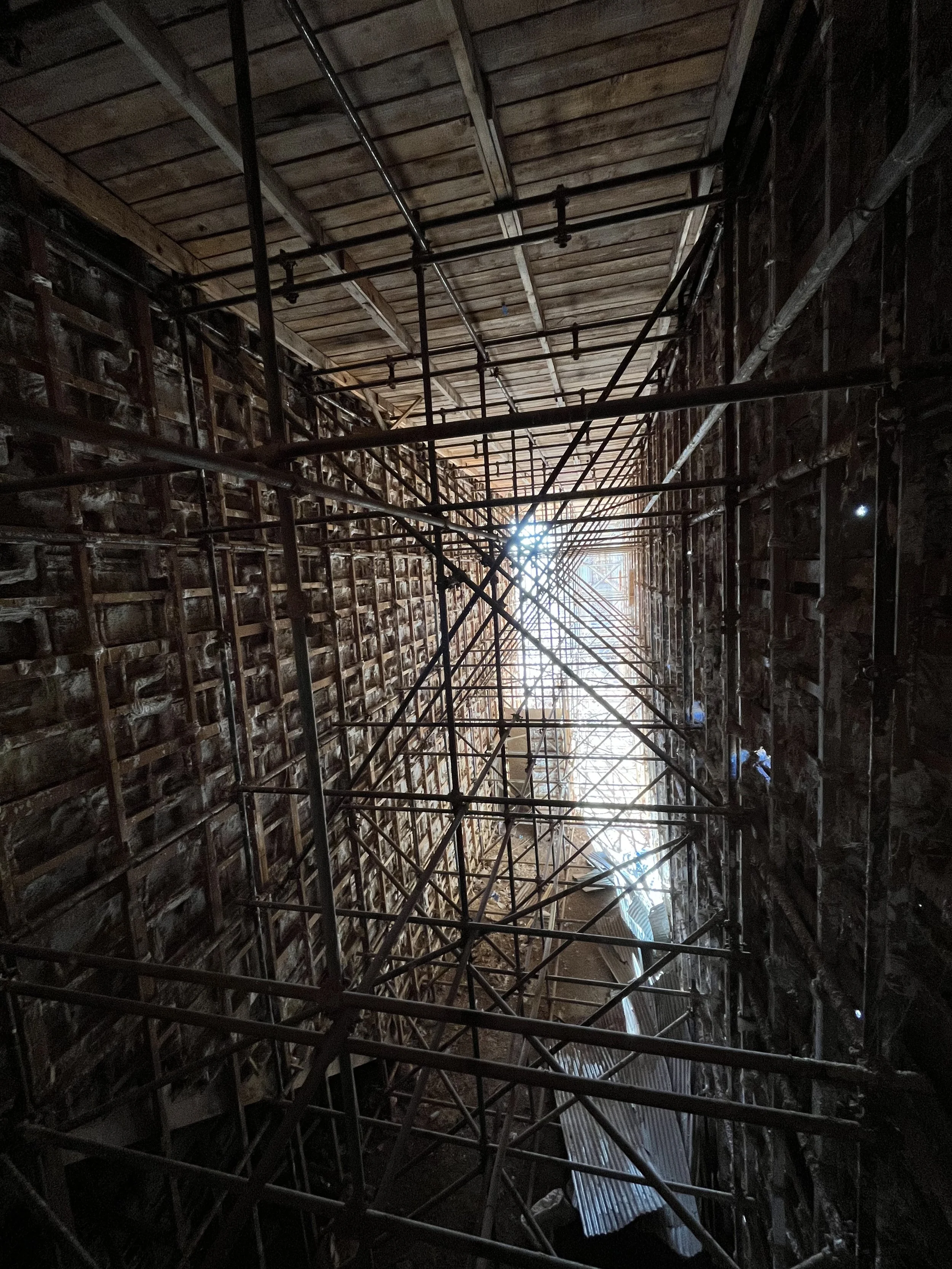
Contract Administration: TBA monthly
After working with you to sign your Building Contract documents along with your contractor, I will arrange a monthly schedule of visits whereby I check and respond to any queries on site. This includes ensuring the correct products have been purchased and installed correctly. With extensive experience of ultra low energy buildings I can advise your builder on how to achieve incredibly low air-tightness results which are required for Passivhaus and Passivhaus aligned projects.
