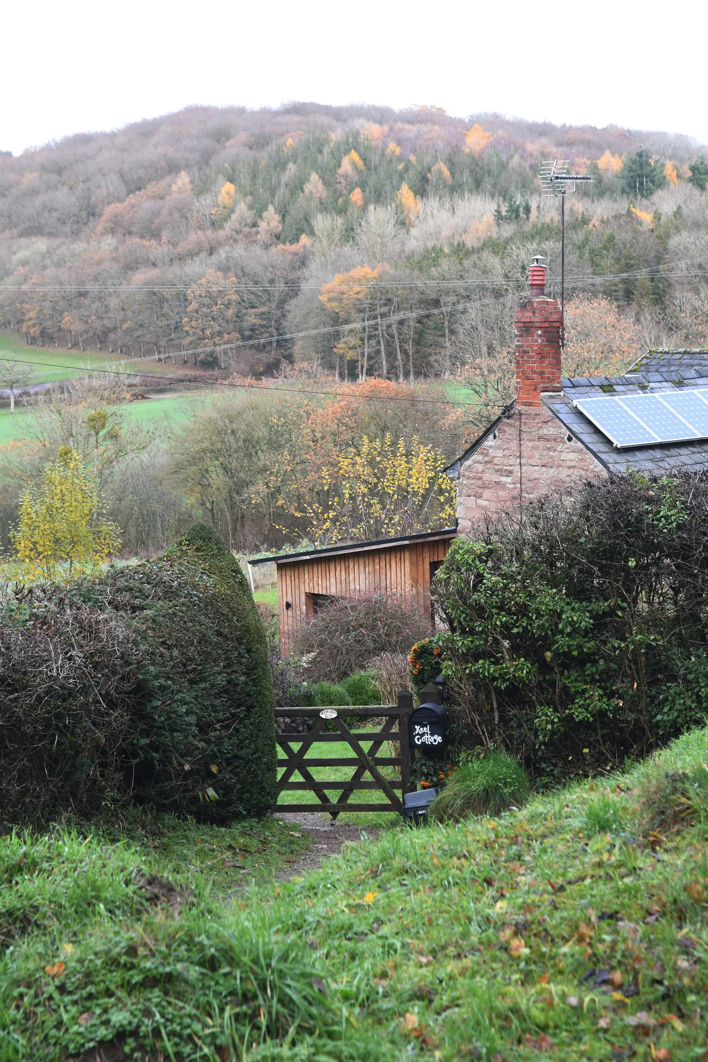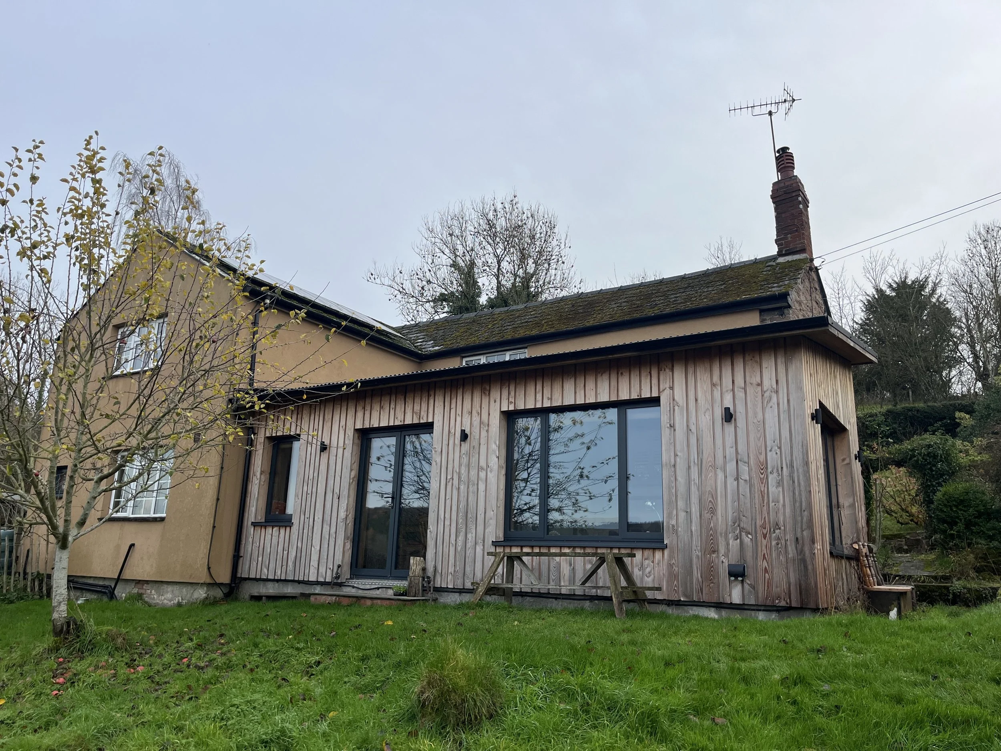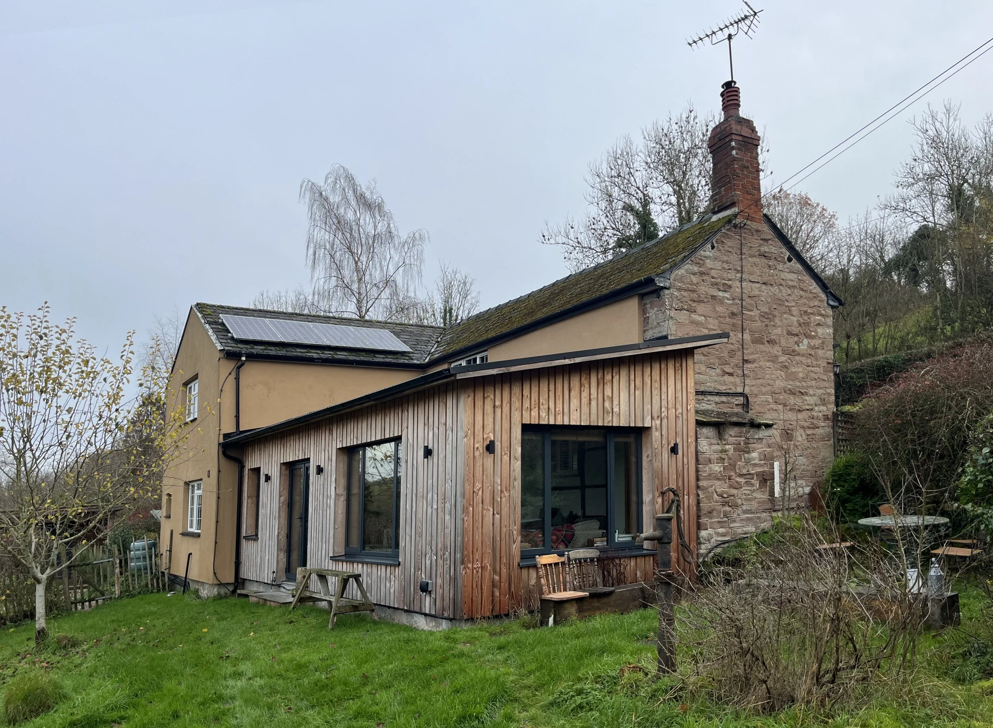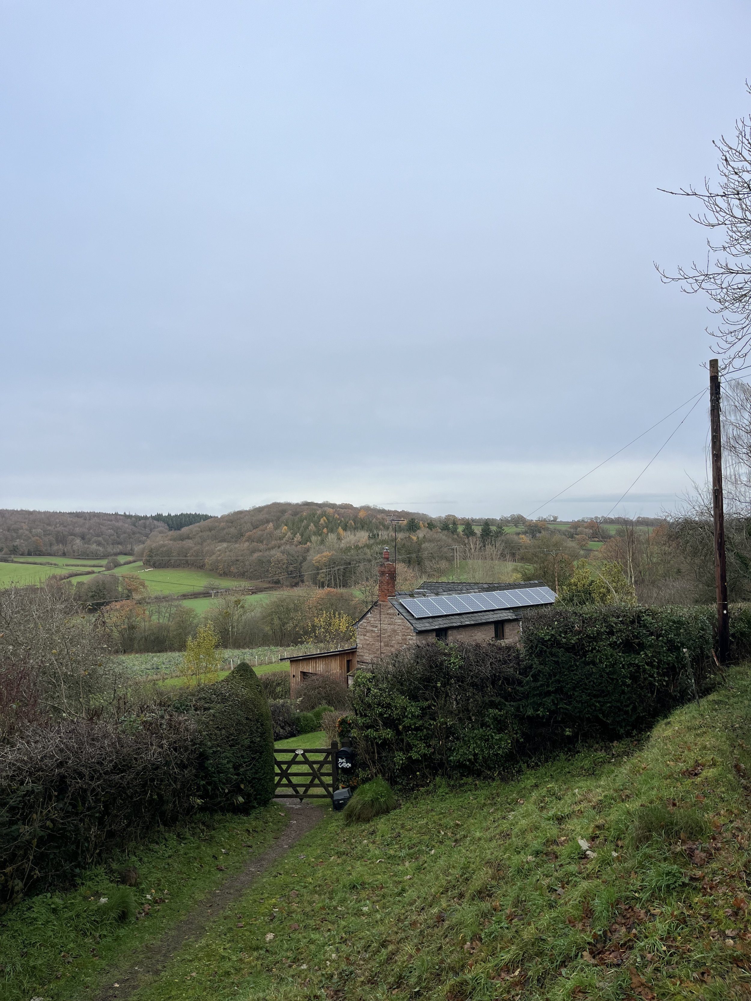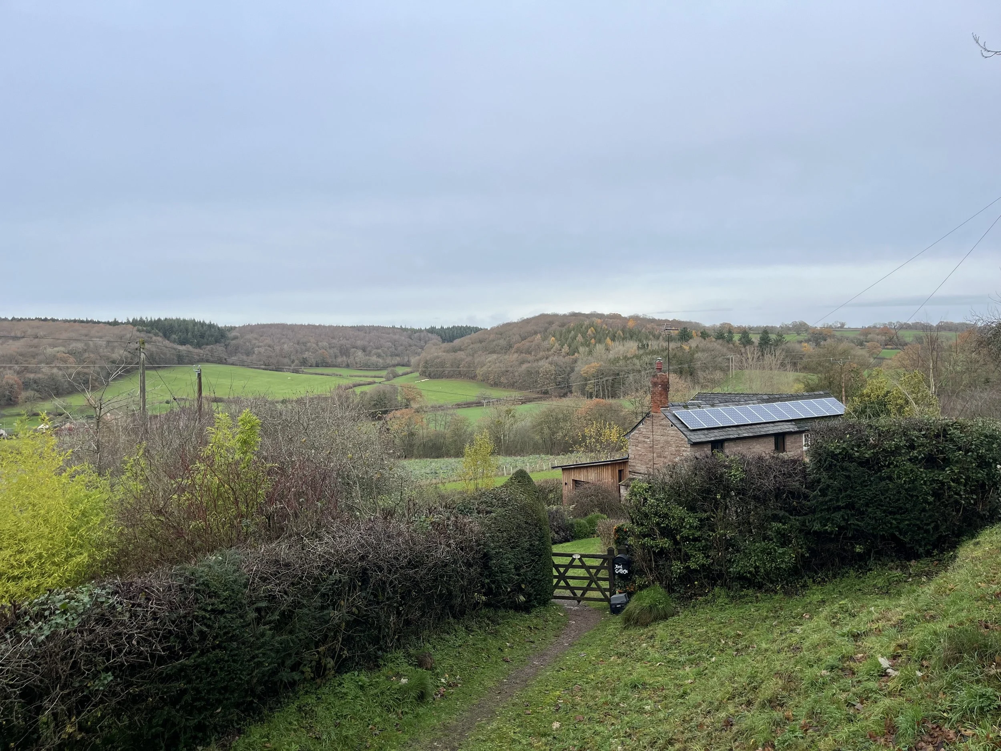035 - Keel Cottage
A redesign of a beautiful curved bay design by another Architect in order to reduce build costs.
• Circa 3-400mm Cellulose insulated timber wall and roof structure in combination with circa 300mm EWI.
• Internal rearrangements to open up internal spaces and to accomodate an additonal bedroom while respecting original wall and door positions.
Status: Complete
M&E Engineer: 21 Degrees
Structural Engineer: Andrew Winterbotham
Contractor: Mike Whitfield Construction

