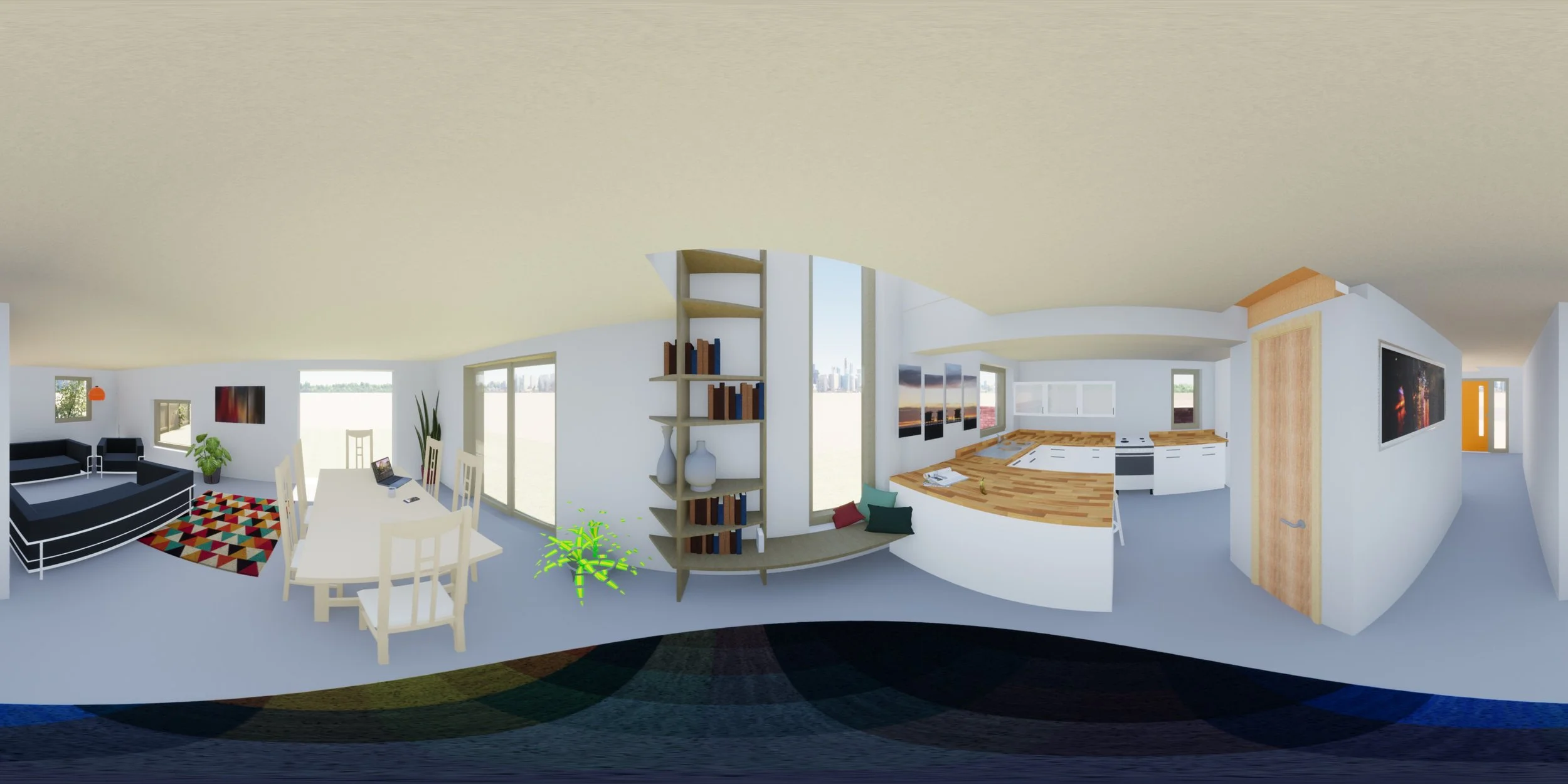039 - Nover Wood Drive
Planning and detailed design/ Building Regulations for an extension to a 1980’s detached family house in Fownhope. One of the main drivers of this project was to improve the efficiency of the building by externally insulating, adding another bedroom and creating an open plan living space with greater garden access. Key points:
• Circa 3-400mm Cellulose insulated timber wall and roof structure in combination with circa 300mm EWI.
• Internal rearrangements to open up internal spaces and to accomodate an additonal bedroom while respecting original wall and door positions.
Status: Complete
M&E Engineer: 21 Degrees
Structural Engineer: Andrew Winterbotham
Contractor: Green Passive Homes Ltd

Virtual Reality walkthroughs allow spaces to be experienced

A series of studies on form
