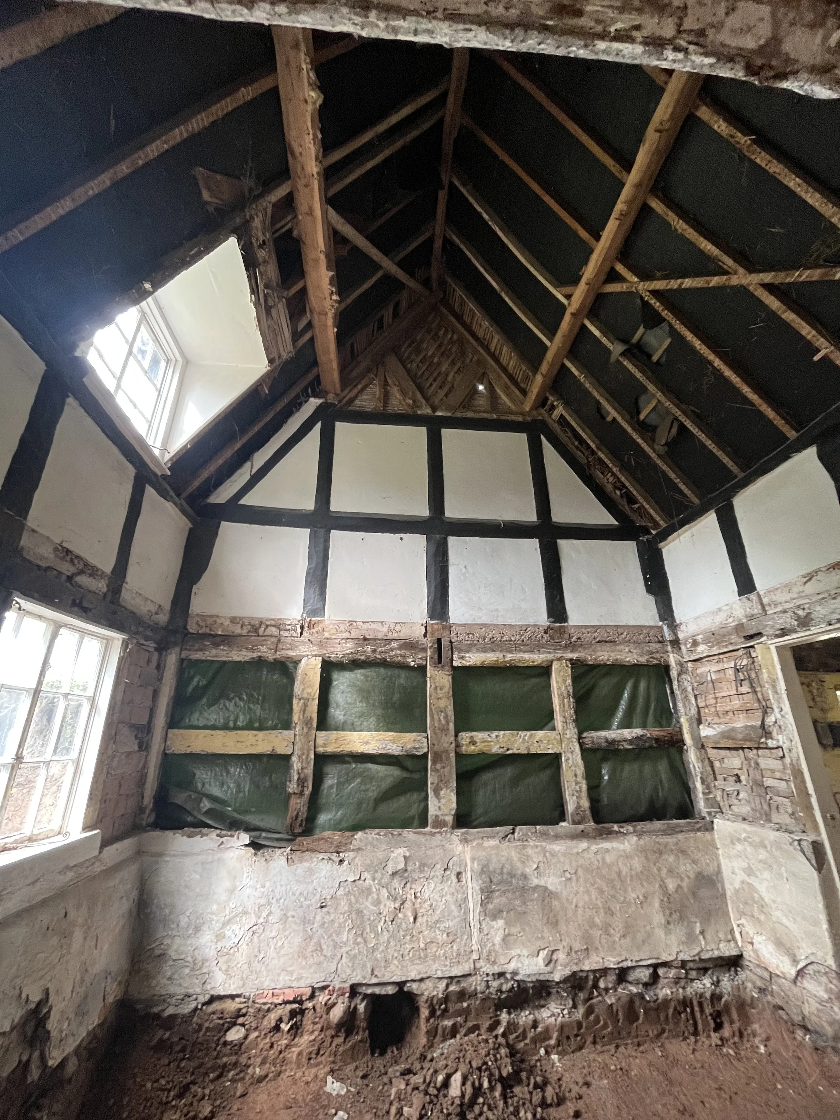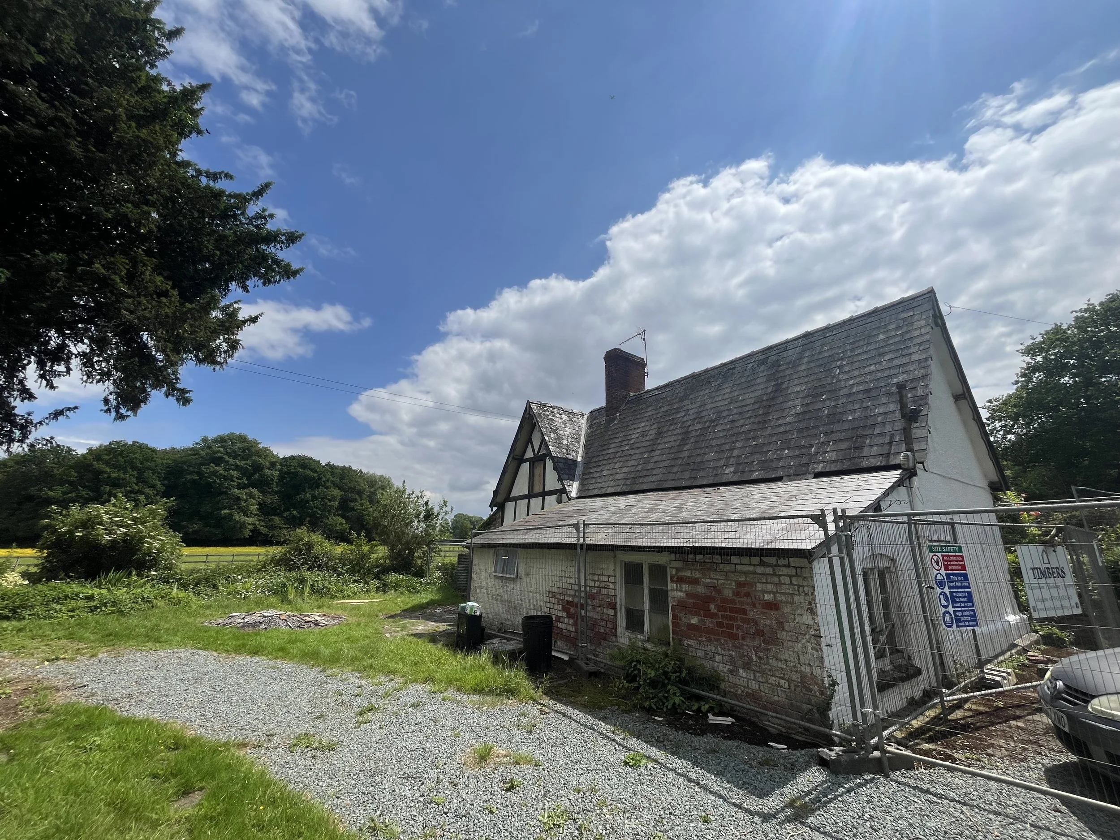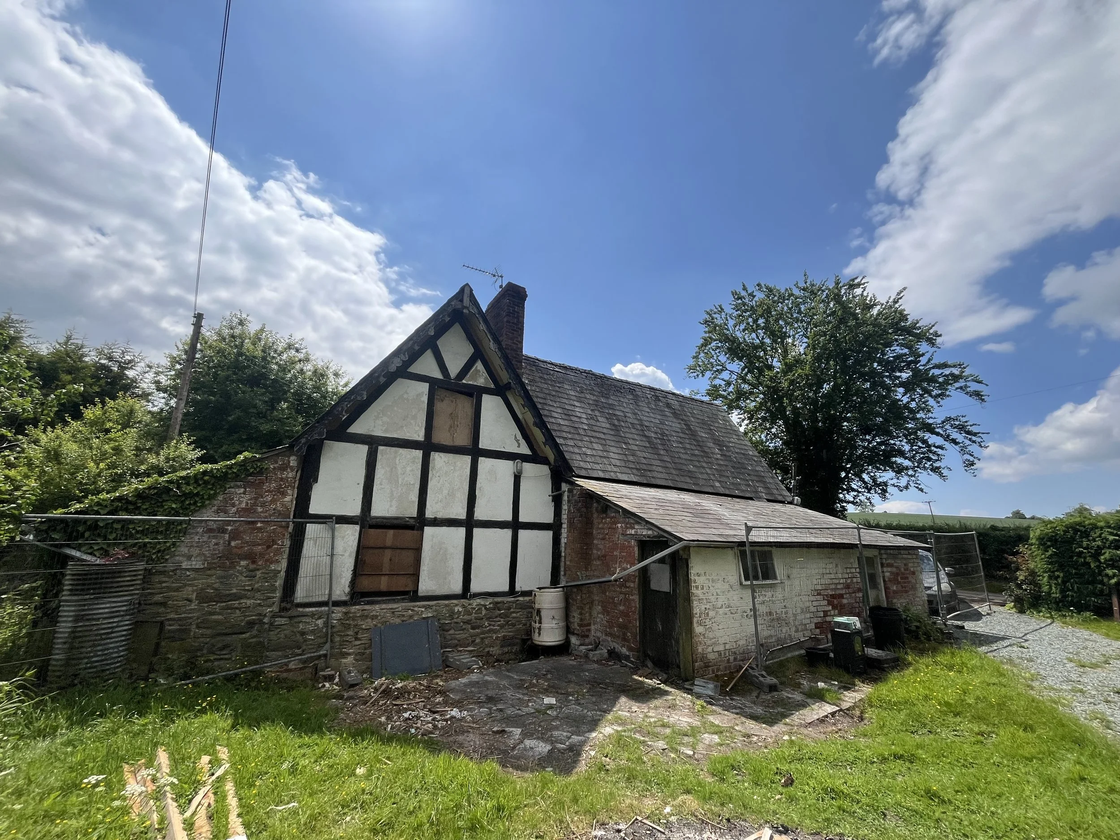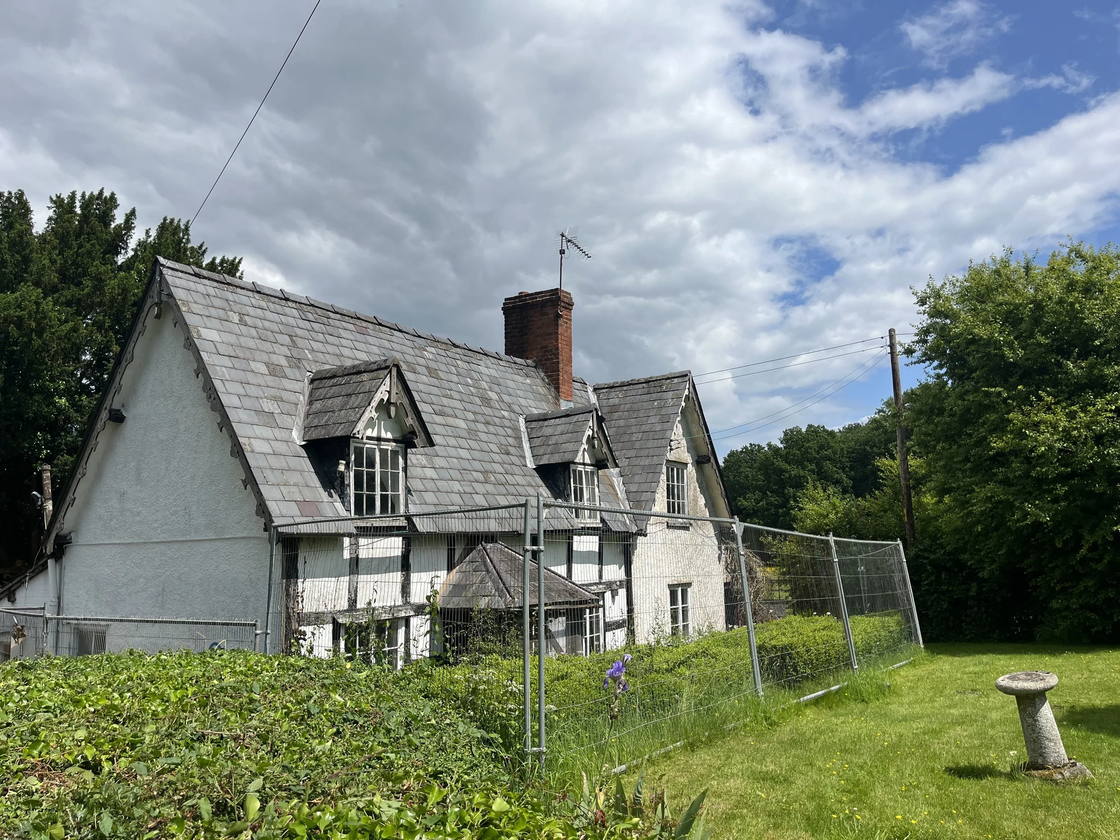062 - Keil Croft
This project is a refurbishment and extension to an oak frame cottage improving insulation and using complementary natural materials. The house is situated in a cluster of three buildings to the east and south of Eardisland, Herefordshire. The house is late 17th Century, with a simple pitched roof, and dormers facing the garden to the east. The existing house has extensive areas of concrete render and smaller areas of exposed timber frame on a stone plinth with a slate roof and ornate barge boards. Extensive repair to the frame is required while retaining as much of the history of the project as possible. Cork insulation will be used with an internal layer of wood fibre all rendered with hygroscopic lime render from Ty Mawr. A highly insulated rear timber extension will be formed with timber cladding. The main house will have it’s new frame exposed with an external lime render.
Status: On Site
M&E Engineer: N/A
Structural Engineer: R V Williams
Contractor: Timbers Building Ltd




