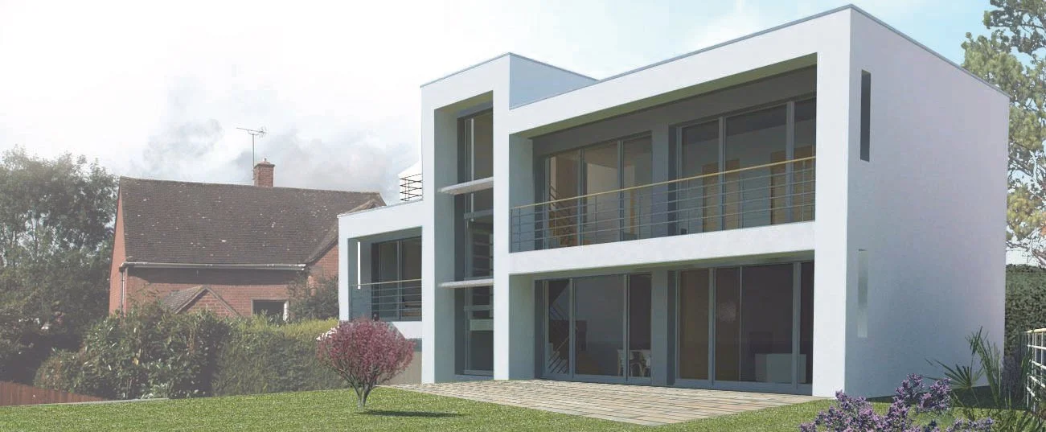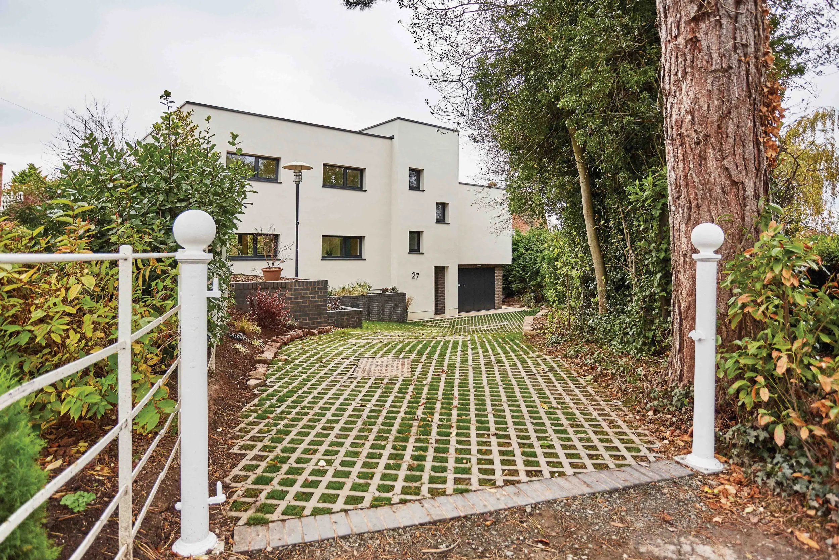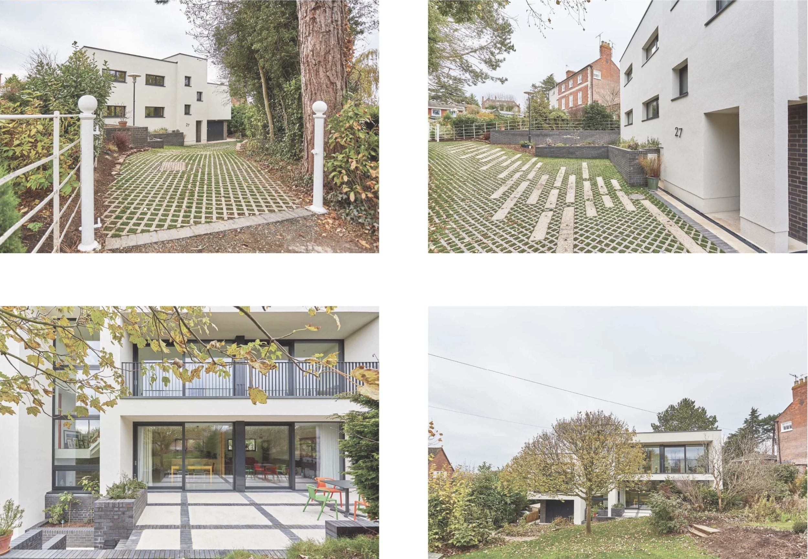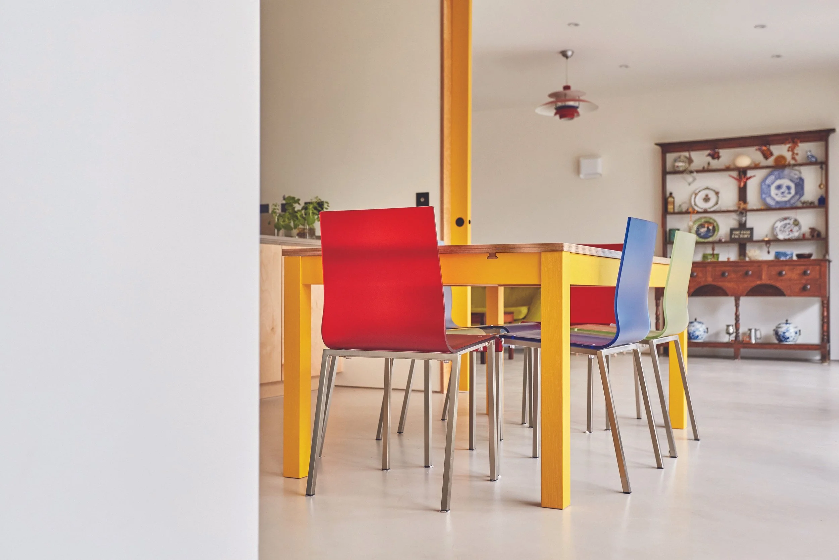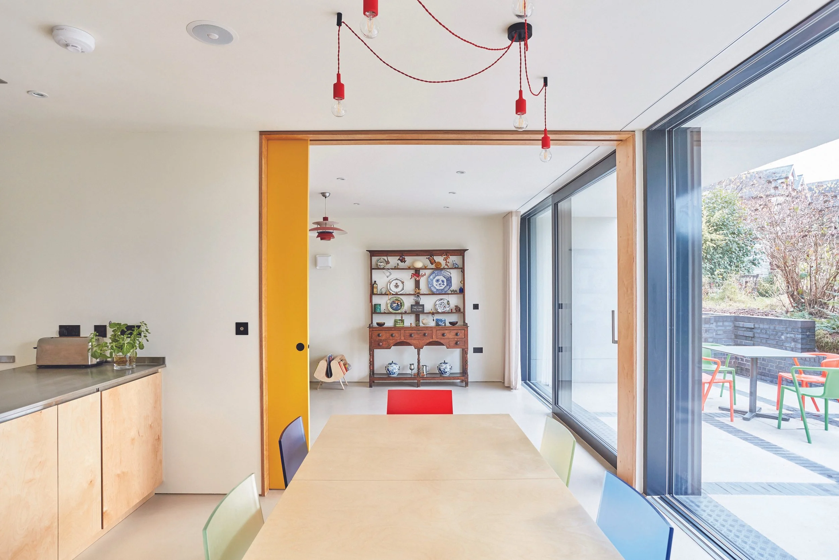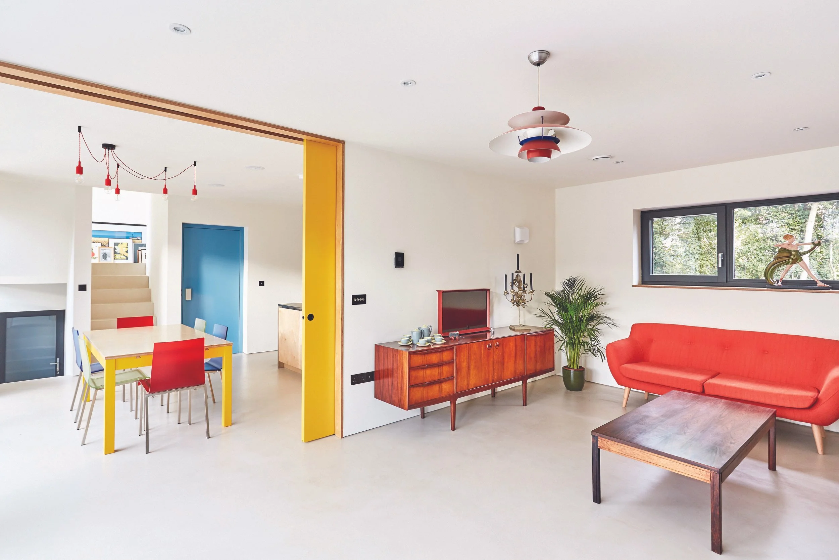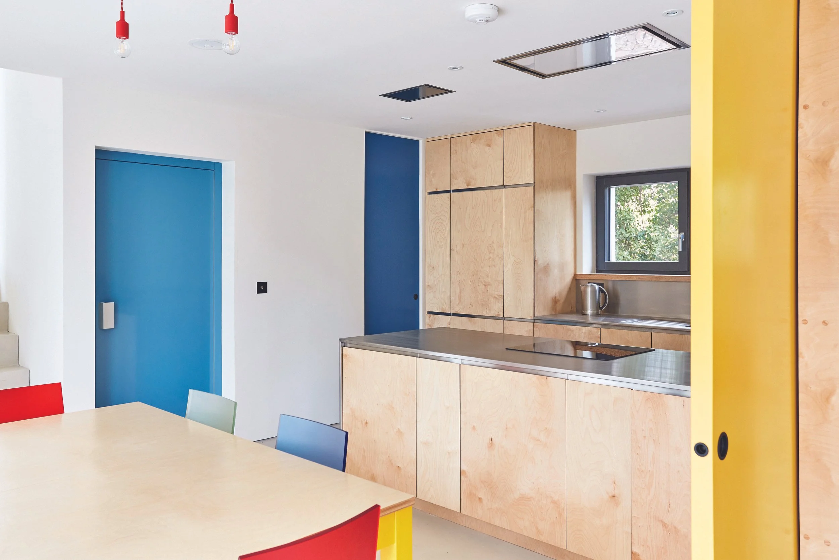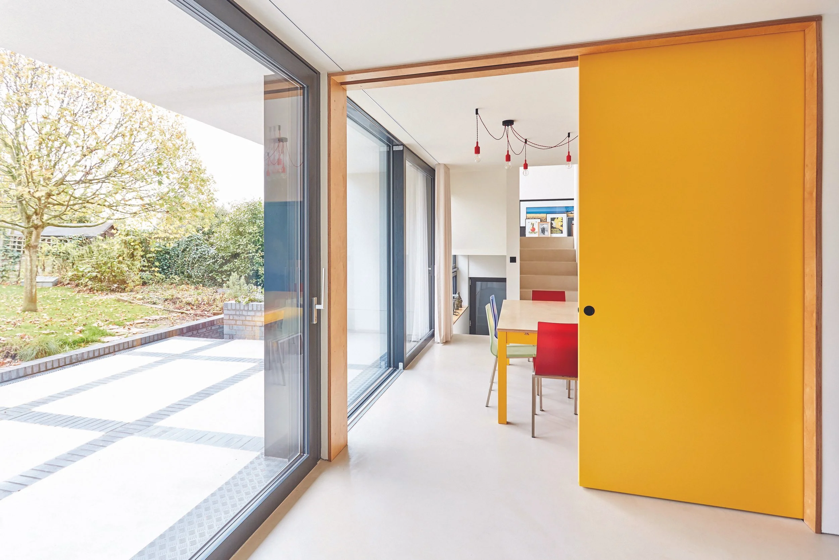Fish Factory
The Fish Factory is a Bauhaus inspired Passivhaus family home in Hereford. It’s site was once the garden of the neighbouring property and is on the edge of a conservation area. It is situated in the north east of the city and now sits comfortably in it’s site. While I was working at Architype Architects, this project was taken through a rather complicated planning process, through planning committee and resulted in a positive outcome. The design was client led with the technical aspects completed to suit. The building was constructed from concrete of thermal mass with external wall insulation.
Status: Completed 2015
M&E Engineer: Alan Clarke
Structural Engineer: Andrew Collinson
Contractor: Mike Whitfield Construction
